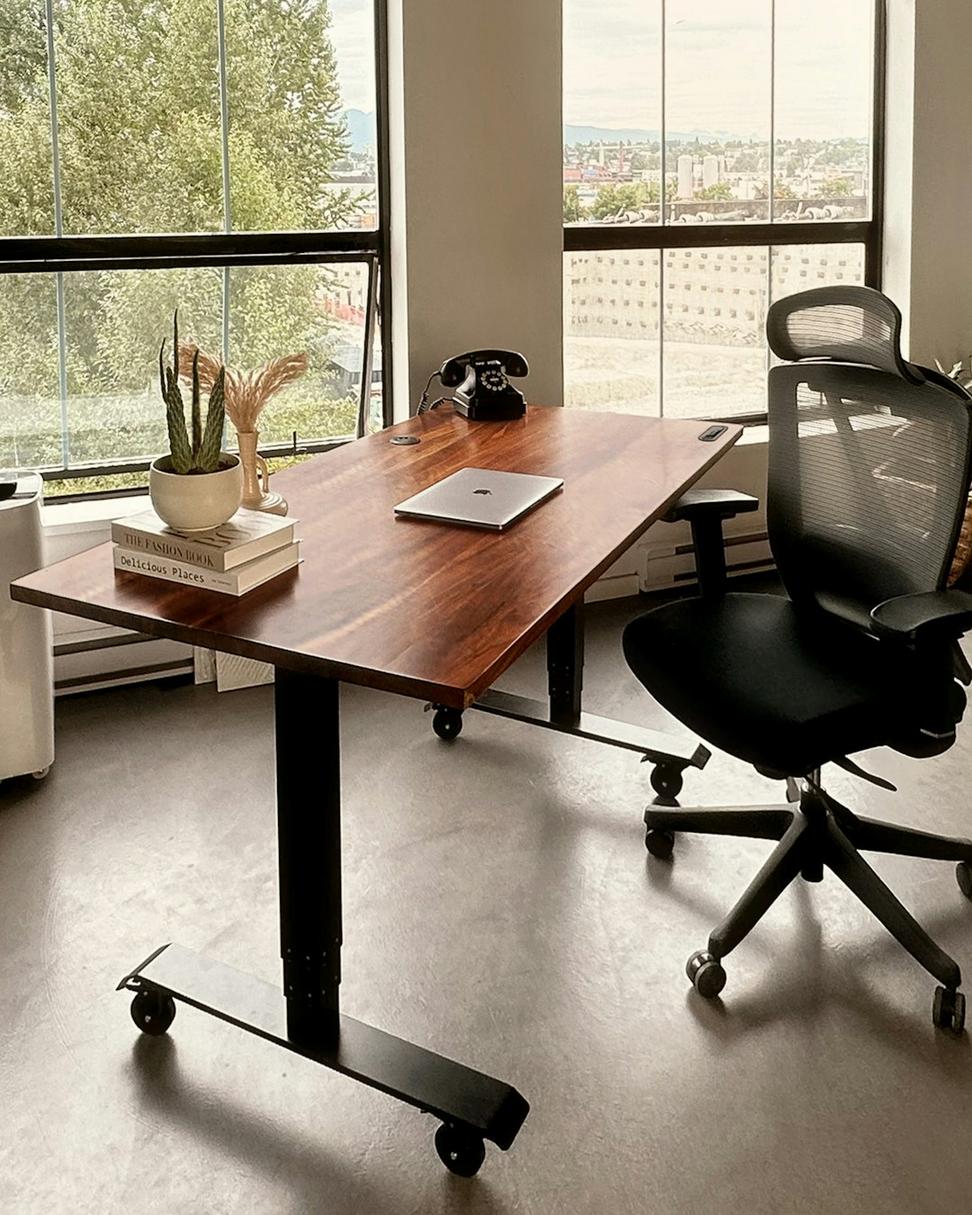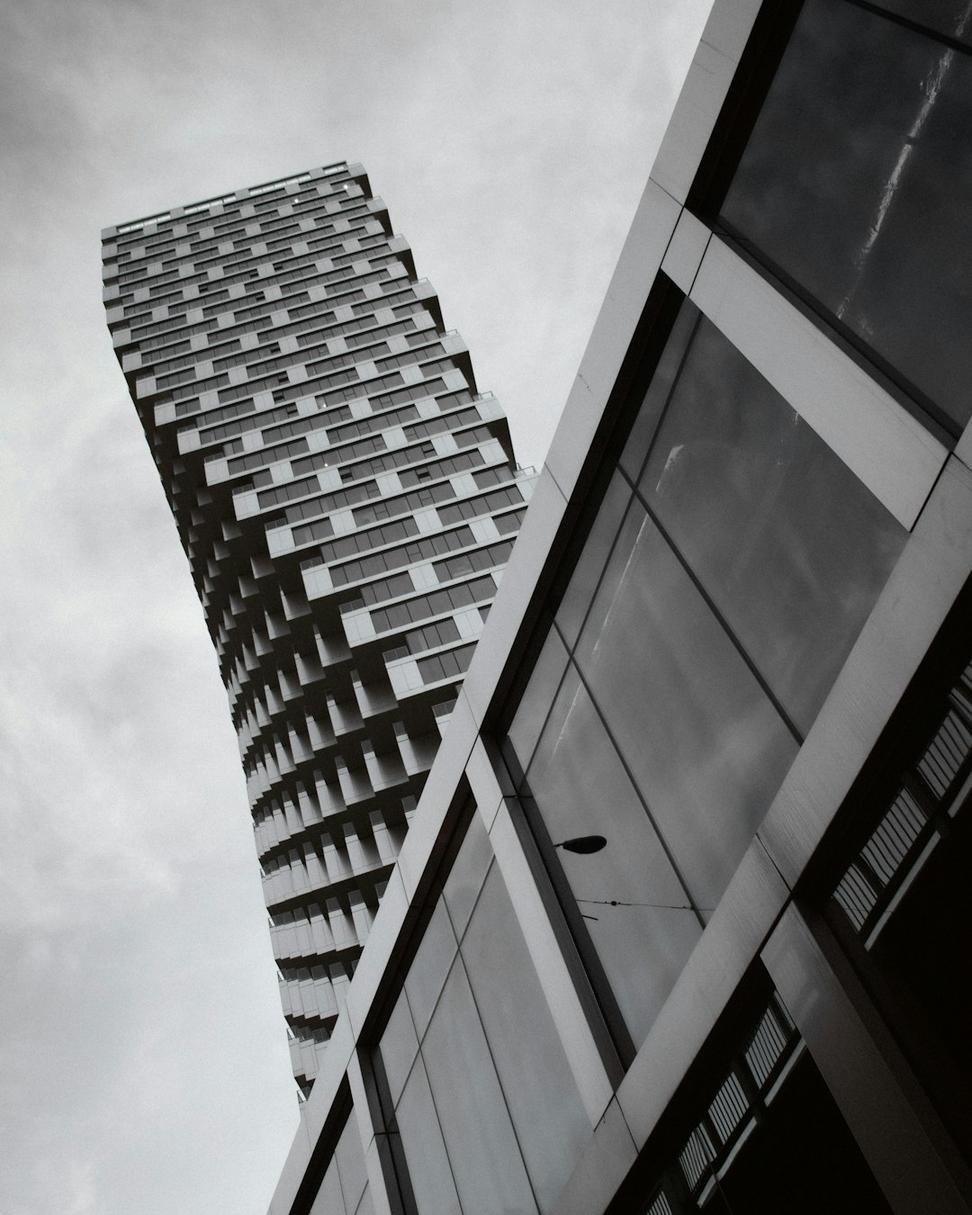Let's Talk About Your Vision
We're always up for a good conversation about design, sustainability, or how we can bring your architectural dreams to life. Whether you've got a full blueprint or just a napkin sketch, we'd love to hear from you.

We're always up for a good conversation about design, sustainability, or how we can bring your architectural dreams to life. Whether you've got a full blueprint or just a napkin sketch, we'd love to hear from you.

1250 West Pender Street
Suite 800
Vancouver, BC V6E 2V1
Canada
Monday - Friday
9:00 AM - 6:00 PM PST
Weekend appointments available upon request
We typically respond within 24 hours on business days. For urgent matters, give us a ring directly.
Fill out the form below and we'll get back to you pretty quickly. Don't worry about being too formal - we're just people who happen to love designing buildings.
We're right in the heart of downtown Vancouver. Parking's available in the building - visitor spots on P2. If you're taking transit, Burrard Station is about a 5-minute walk. Our suite's on the 8th floor, can't miss it.

Here's some stuff people usually ask us. If your question's not here, just shoot us a message.
Let's grab a coffee and talk about what you're dreaming up. First consultation's on us.